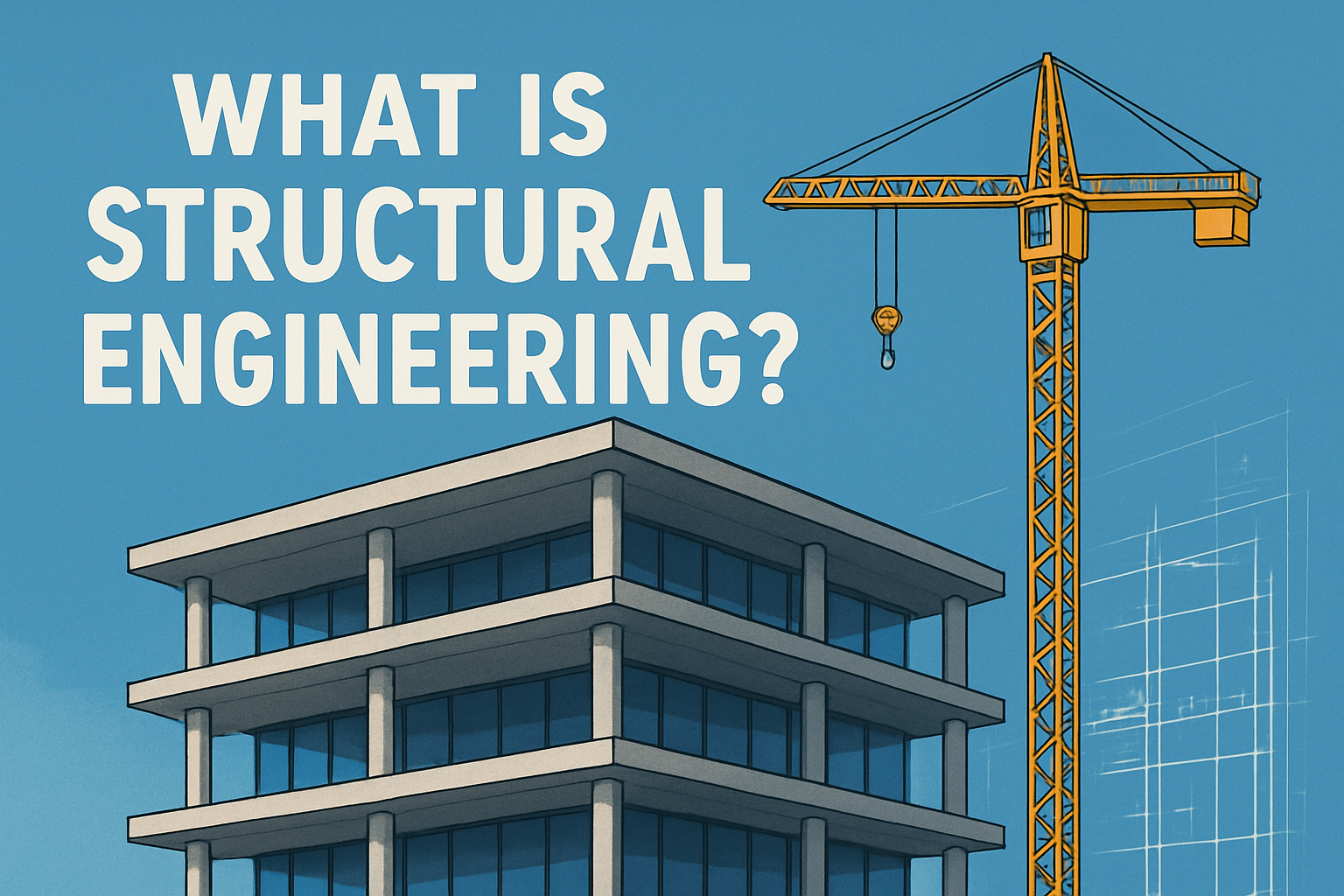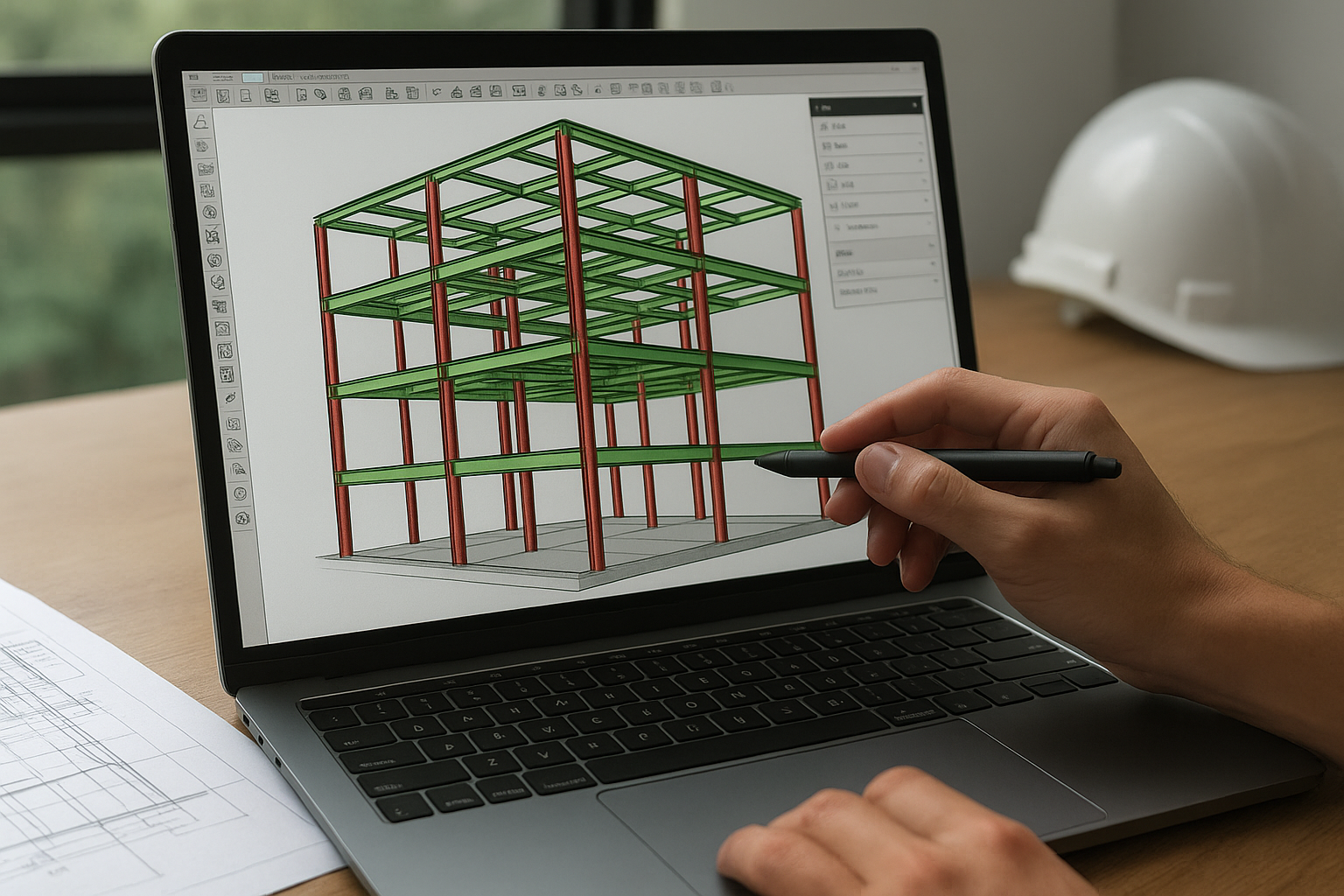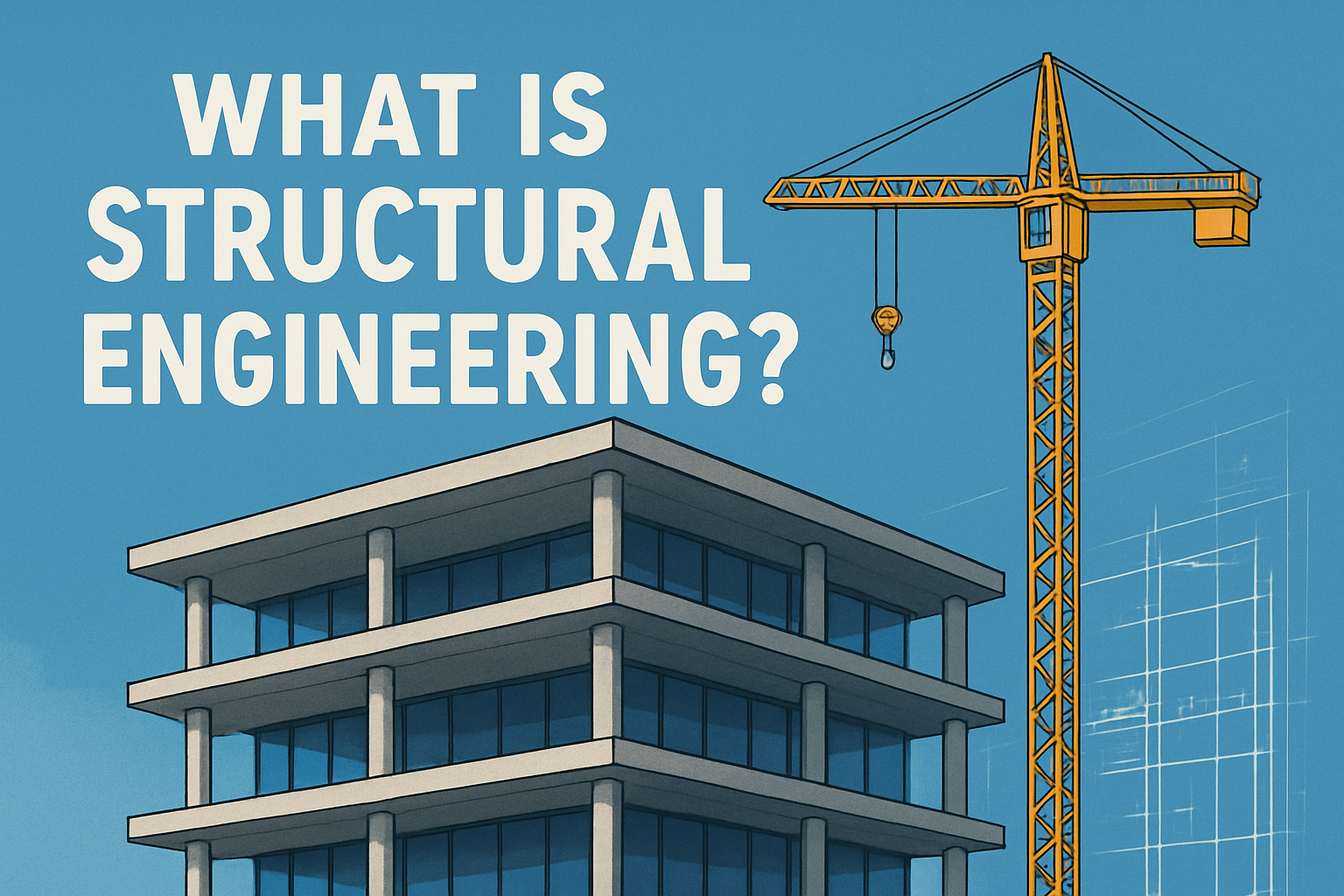
If a building is a body, structural engineering designs and tests its skeleton. Whether you’re renovating a house, replacing a balcony, or planning a multi-storey building, structural engineering turns architectural ideas into a safe, buildable reality. This guide answers the question of what is structural engineering, explains how structures carry loads, shows the tools engineers use, and gives practical tips on when to hire one — no jargon, just the facts you need to make safe, cost-effective decisions.
Table of Contents
What is structural engineering?
At its core, structural engineering is the branch of civil engineering that determines how buildings and other structures will support and transfer loads safely to the ground. Structural engineers design the “bones” — beams, columns, slabs, foundations and connections — so structures perform reliably during day-to-day use and under extreme events like storms or earthquakes.
Why structural engineering matters?
Good structural design prevents collapse, reduces long-term maintenance, controls cracking and deflection, and saves money by optimizing materials. Poor or late structural input often creates costly change orders, unsafe fixes, or expensive retrofits.
What do structural engineers design?
Structural engineers design and detail:
- Primary members: beams, columns, slabs, trusses, arches.
- Foundations: footings, piles and rafts that transfer loads to soil.
- Lateral-resisting systems: shear walls, braced/moment frames for wind and seismic loads.
- Connections & details: reinforcement layout, welds, bolts, bearing plates.
- Special structures: bridges, towers, stadium roofs, offshore platforms and retaining walls.

How do structures resist loads?
At its heart, structural engineering is about loads and the load path — how weight moves from where it acts to the ground.
Main load types
- Dead loads: permanent weight of the structure itself (concrete, steel, fixed finishes).
- Live loads: temporary or movable loads (people, furniture, vehicles).
- Wind loads: lateral and uplift forces from wind.
- Seismic loads: dynamic lateral forces from earthquakes.
- Other effects: snow, thermal expansion, impacts, settlement and corrosion.
The basic design process
- Model: create simplified and digital models to predict stresses and deflection.
- Analyze: run load combinations (dead + live, wind, seismic).
- Design: size members and specify reinforcement/materials so stress and deflection limits are met.
- Detail: provide drawings and connection details for construction.
- Verify: inspect construction and certify compliance.
What tools do structural engineers use?
Modern engineers combine hand calculations with software:
- BIM (Revit) — for coordinated models and clash detection.
- Frame analysis tools (ETABS, SAP2000, STAAD.Pro) — for buildings and frames.
- FEA (ANSYS, Abaqus) — for complex, local stress problems.
- Detailing (Tekla, AutoCAD) — shop and reinforcement drawings.
- Monitoring tools — strain gauges, inclinometers and accelerometers for structural health checks.
Software speeds work but experience and hand checks remain essential

What does a structural engineer actually do day-to-day?
A project may involve:
- Reviewing architectural and geotechnical reports.
- Running load and stability checks.
- Producing calculation reports for approvals.
- Preparing construction drawings with reinforcement and connection details.
- Coordinating with architects, MEP engineers and contractors.
- Inspecting construction and resolving on-site issues.
- Performing retrofits or forensic investigations when structures show damage.
Short case study — why a balcony sags?
Problem: A concrete balcony shows sagging and cracks.
Diagnosis: The engineer checks span, reinforcement layout, support detailing, evidence of corrosion and soil settlement.
Common causes: undersized beams/slabs, insufficient reinforcement, reinforcement corrosion, or foundation movement.
Fixes: strengthening (jacketing, carbon-fiber wrapping), new supports/beams, or full replacement — chosen based on safety, cost and disruption.
This real-world example shows why professional diagnosis beats cosmetic patching.
Structural engineer vs. civil engineer vs. architect — who does what?
- Architect: focuses on aesthetics, layout and space.
- Structural engineer: ensures the form can safely carry loads and be built.
- Civil engineer: broader role often covering infrastructure (roads, drainage) and sometimes structures on large projects.
Successful projects come from early collaboration across these roles.
Conclusion
Understanding what is structural engineering helps you make safer, more economical building decisions. If your project involves structural changes or you see signs of distress, get a professional structural review early.
Short FAQ — quick answers for searchers
Is structural engineering part of civil engineering?
Yes — structural engineering is a specialized branch of civil engineering focused on load-bearing systems.
Do I need an engineer to remove a wall?
If the wall is load-bearing, always consult a structural engineer before removal.
Which software is used most often?
Common tools: Revit (BIM), ETABS/STAAD/SAP2000 (frame analysis), ANSYS/Abaqus (FEA).
How long does a structural design take?
Small residential checks: days–weeks. Complex buildings/bridges: weeks–months.
What causes cracking in concrete?
Causes include thermal movement, settlement, poor detailing, overloading or corrosion of reinforcement.



