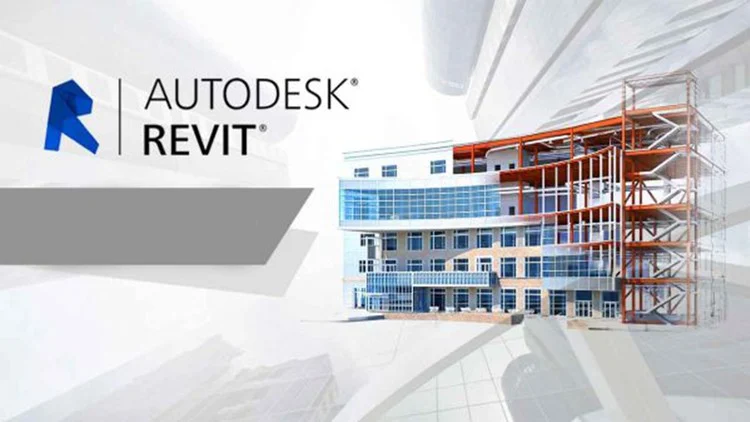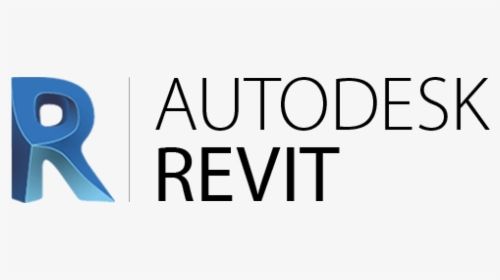REVIT BIM Mastery Course
Master Revit Structure: model, analyse, coordinate and deliver BIM-ready structural projects.
A career-oriented, project-driven Revit Structure programme that teaches professional modelling, structural families, analytical setup, reinforcement & fabrication documentation, worksharing and multi-disciplinary coordination — culminating in a portfolio-ready G+2 building project.
- 8 weeks · Weekend batches · Online & classroom
- Toolset: Revit
- Capstone project + portfolio files & certificate
About The Course
This Revit BIM Structure course trains you on real consultancies’ BIM workflows: modelling structural systems (beams/columns/walls/slabs), creating parametric families, preparing analytical models, collaborating with architecture/MEP, performing clash detection, and producing construction-ready drawings and bar schedules. The course focuses on practical deliverables you can include in a job-ready portfolio.

Why This Course Stands Out
Detailed Curriculum
•BIM fundamentals, interface & navigation
•Starting projects with levels & grids
Exercise: Set up levels & grids for G+2
Challenge: Organized Revit file setup
•Columns, beams, slabs, foundations, bracing
•Wall types & openings
Exercise: Model RCC frame with footings
Challenge: Steel carport with sloped slab
•Linework, filled regions, coping tools
•Detail components & revision clouds
Exercise: Slab detailing & coping beams
Challenge: Structural detail view with annotations
•Tags, dimensions, leaders, text, sections
•Sheets & view templates
Exercise: Tag beams & columns, set up sheets
Challenge: Generate 3 annotated sheets
•Loads, supports & boundary conditions
•Integrating analysis with modeling
Exercise: Apply loads & supports to frame
Challenge: Analyze G+2 building model
•Rebar tools, rebar shapes & area reinforcements
•Rebar schedules & detailing
Exercise: Add reinforcement to slabs & beams
Challenge: Reinforcement detailing for full frame
•Linking architectural/DWG files Exporting to formats (DWG, IFC, PDF)
•Copy/Monitor & clash detection
Exercise: Link architectural file, resolve clashes
Challenge: Coordinate structure with linked plan
•Worksets, central files & team workflow
•Visibility controls, filters & object styles
Exercise: Divide model into worksets, apply filters
Challenge: Simulate teamwork with central file
•Custom schedules & legends
•Sheet organization & printing setups
Exercise: Create rebar schedule & legends
Challenge: Produce full drawing set for review
•Model a complete G+2 structure •Annotate all views & generate sheets •Perform clash checks, export DWGs & PDFs
Final Challenge: Present a documented project
Learning Outcomes
- Deliver a consultancies-grade Revit Structure model and a full set of construction-ready drawings.
- Create and manage parametric structural families and reinforcement models.
- Work in a collaborative BIM environment (worksharing, linked files, clash detection).
- Produce bar bending schedules and export fabrication-ready DWGs and PDFs.
- Present a project portfolio (model + sheets + schedules) to employers.
Who Should Enrol
- Structural / civil engineers who want to upskill to BIM workflows.
- Junior designers, drafters and BIM coordinators who need Revit Structure mastery.
- Architects and MEP engineers wanting deeper collaboration skills with structural teams.
- Graduates seeking portfolio projects to show employers.
Tools & Software Taught
Hands-on training in Autodesk Revit (Structure) for complete BIM modelling, reinforcement detailing, sheet creation, and scheduling. You’ll also work with Revit’s worksharing and collaboration tools for multi-discipline coordination, linked files, and clash detection, plus learn best practices for DWG/PDF exports and bar-bending schedule generation to deliver construction-ready documentation.

Student Reviews

I came in knowing only AutoCAD; after this course I’m building full Revit Structure models with worksharing and clash detection.

The reinforcement detailing & parametric family modules taught me how to speed up rebar schedules without errors.

Really liked how they made us link architectural & MEP models and resolve clashes it’s what firms actually expect.

Coming from MEP, I had limited structural exposure, this course helped me understand how structural and architectural models should coordinate.
Frequently Asked Questions
A: 10 weeks, (recordings available)
A: AUTODESK REVIT
A: Yes — certificate on successful project submission and evaluation.
A: You will complete a capstone G+2 structural project, including modelling, reinforcement detailing, sheet creation, bar bending schedules (BBS), clash detection, and final portfolio deliverables.
Yes. You receive career guidance and portfolio review to help you present your project work to employers and prepare for BIM/structural design interviews.
