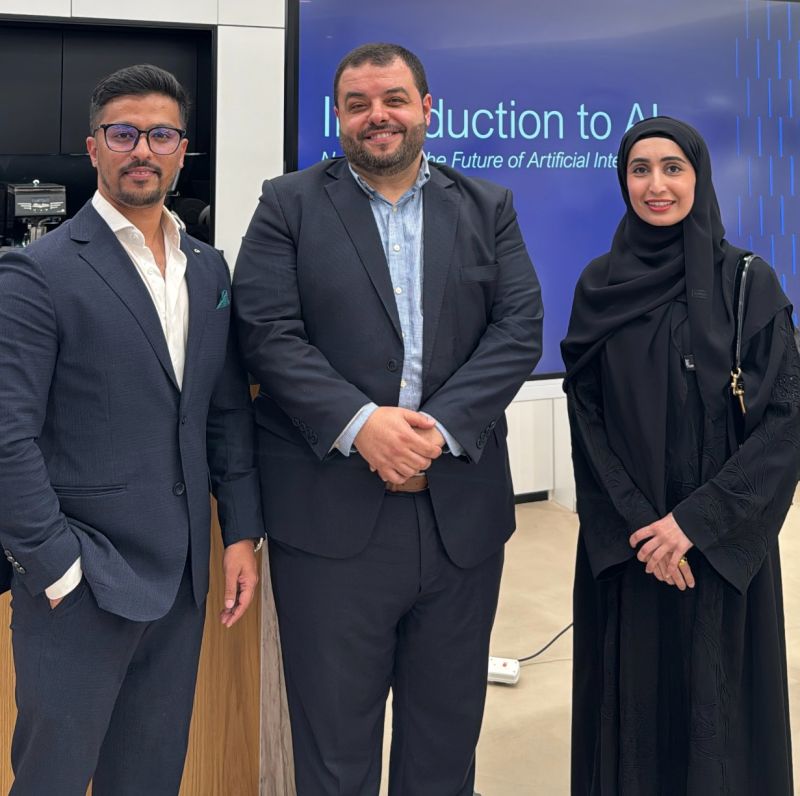Advanced Structural Manual Design Calculation
Professional training in manual RCC & steel design — hands-on, code-based, portfolio outputs.
Master manual calculation logic used by consultancies: beams, slabs, columns, footings, retaining walls, pile caps and connection detailing — with weekly tasks, project work and detailed trainer feedback.
- 8 weeks · Weekend batches · Online & classroom
- Instructor-led live sessions + weekly assignments + capstone project.
- Portfolio-ready manual design calculations for RCC & steel elements.
About The Course
At A.E.X.L we bring clarity to structural engineering. Dive deep into manual design methods used by top consultancies. You will learn to size, detail, and calculate beams, slabs, columns, footings and steel members using engineering logic and hand calculation methods. The course includes sample projects and weekly hands-on tasks with detailed feedback.

Why This Course Stands Out
Pure Manual Design Expertise: Focus exclusively on hand calculations for RCC and steel elements, giving you a rock-solid understanding of design logic beyond software outputs.
Real-Project Application: Every module includes calculations for an actual building project, so you graduate with portfolio-ready design sheets and drawings.
Mentorship from Practicing Engineers: Learn directly from structural engineers who work on live projects and share current industry standards and code practices.
Intensive Feedback & Certification: Weekly assignments receive detailed reviews, and a capstone project earns you a recognized certificate to showcase to employers.
Detailed Curriculum
•Design principles & manual methods
•Load types (dead/live/lateral) per ACI/BS
•Load combinations & assumptions
•Load path concepts & support types
•Seismic zones, R-values, site factors
•Code-based seismic criteria
•System selection for seismic zones
•Importance factor interpretation as per code
•Isolated concentric footing
•Isolated eccentric footing
•Combined footing design
•Strap beam design
•Pile cap design
•Punching shear check
•Retaining wall design
•Strip footing design
•Wind coefficients & geometry factors
•Wind load calculation
•Spring constants
•Subgrade modulus interpretation
•Beam bending, shear & detailing
•Two-way slab design
•Long-term deflection check
•Serviceability criteria
•Column design – Uniaxial bending
•Column design – Biaxial bending
•Crack width check
•Importance of geotechnical report
•Steel portal frame design
•Portal frame column design
•Base plate design
•Beam-to-column bolted connection
•Beam-to-column weld design
•Beam-to-beam end plate connection
•Beam-to-beam weld design
•Manual bolt design
•Deflection
•Drift
•Creep
•Shrinkage
Learning Outcomes
- Produce accurate manual RCC & steel design calculations for beams, slabs, columns, and footings.
- Prepare reinforcement drawings and bar schedules from hand calculations.
- Confidently explain design assumptions and present calculations in job interviews.
- Build a portfolio of manual calculation PDFs and shop drawings to showcase to employers.
Who Should Attend
- Fresh civil/structural engineering graduates who want to master manual design.
- Site engineers and junior designers who need calculation & detailing skills.
- Professionals preparing for structural design interviews or license exams.
Student Reviews

Never thought manual design could feel exciting the beam & slab hand-calculations finally clicked for me after the fundamentals module.

The pile cap & column design assignments were tough but super helpful I ended up with a set of calculation sheets I’m proud to share.

I learned to calculate wind loads & load combinations by hand in a way that feels usable at work not just textbook stuff.

Before this I’d always relied on software now I can sketch reinforcement drawings & do slab design manually without hesitating.
Frequently Asked Questions
A: The course runs for 8 weeks with weekend batches and weekday professional batches available. Live sessions are instructor-led and include weekly practical assignments and a final capstone project.
A: This course is primarily focused on manual RCC & steel design calculations (hand methods). Occasional references to CAD/software for drawing output may be shown, but the emphasis is on hand calculation, detailing and presentation.
A: Yes — certificate on successful project submission and evaluation.
A: Yes — enrolled students receive session recordings, lecture notes, solved examples, sample calculation sheets and template drawing files for revision.
A: We provide resume review, interview mock sessions and project presentation coaching. Placement assistance is available for eligible students and depends on batch performance and openings.
